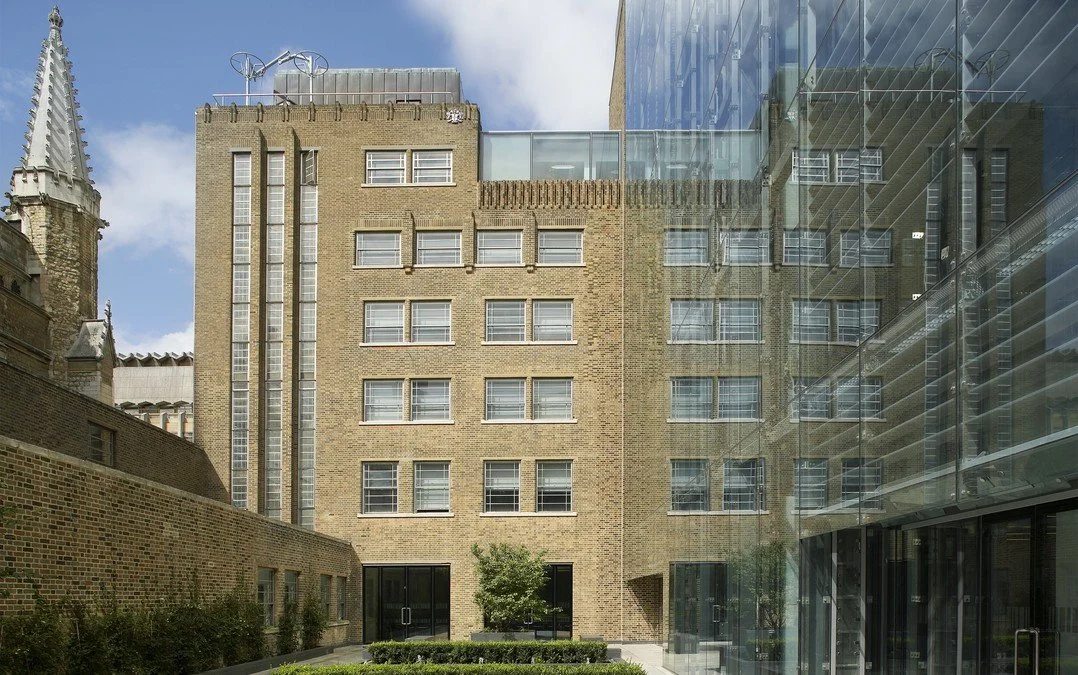
GUILDHALL COMPLEX, LONDON
This was a major refurbishment of the City of London campus situated around the Grade I listed Guildhall, that encompassed the Stately Banqueting areas, function halls and the surrounding offices spaces around the Guildhall. All works were undertaken whilst maintaining a fully working campus both in terms of City of London operations and the high security functions attended by Royal Family within the State Banqueting areas.
The Guildhall is the civic and ceremonial heart of the City of London. The medieval Guildhall itself is surrounded by a complex of later buildings including, to the north, a large block of offices for the City of London designed by Sir Giles Gilbert Scott before the Second World War but completed only in 1957.
The key issues facing the CoL with this site were
· All works were to be achieved within a live environment.
· The Scott’s building (North Wing) was perceived as inefficient and difficult to access internally, it consisted of cellular offices off gloomy central corridors.
· The Scott’s building needed to be extended to create more accommodation.
· Any redevelopment would require temporary accommodation for staff.
· The IT infrastructure was not able to support modern working practices and requirements.
· The Justice committee rooms and office space for members needed refurbishment to suit modern requirements.
· DDA requirements were not being meant for members, staff and visitors. This included the need for street level access across the site, a new reception area, vertical transport integrated into the wayfinding strategy and
· The Old Library and Museum needed modernisation to support business opportunists to provide event spaces. This required new kitchens and visitor facilities.
· The public space needed a comprehensive reworking, where two entrance points were confusingly located at opposite ends of a bleak raised podium.
· Budget of £100m and programme to be phased over 10 years.
This example has been chosen because it was a complex project, within the heart of London, involving Listed Buildings, infrastructure upgrades to utilities, road and public spaces and during the process value was added to the site and an increase in the asset value.
The team provided full cost management services for the 3 phases of work over a 10-year project life cycle with the final account agreed in December 2015.







